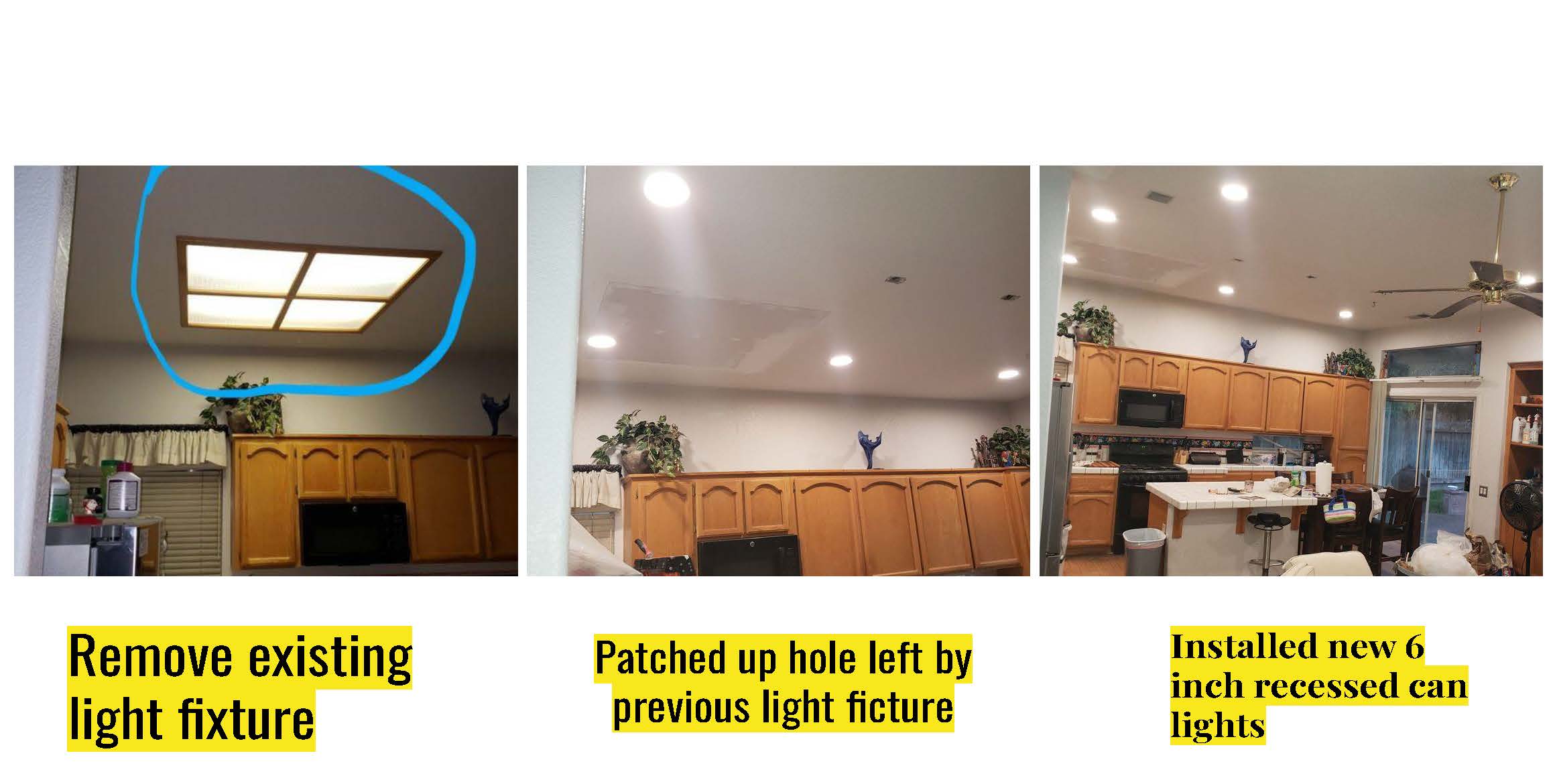
Kitchen Lighting Upgrade
For the first part of the project, we started off by removing the existing light fixture in the kitchen. This was a framed 4ft by 4ft recessed box that housed two 3ft Fluorescent light fixtures. After removing the light fixtures, we were left with a large opening in the ceiling. We then proceeded to add additional 2×4, in order to have additional holds in which the drywall will be screwed on too. Once the piece of drywall is cut according to the dimensions of the opening and screwed in place, we finished up by mudding the left-over gaps with fast setting joint compound.
For the final part of the project, we provided and installed 4 additional 6 inch recessed can lights. Every kitchen is different so the placement of the can lights will differ. We measure and layout the placement before we start cutting into the drywall to ensure customer satisfaction. If the customer approves the locations, we begin to cut out 6-inch holes and run our necessary wire. We used the existing power for the first can and ran power jumpers to the remaining 3. The style of light fixture we use allows us to give the customer a variety of light color options which range from warm white to daylight.

